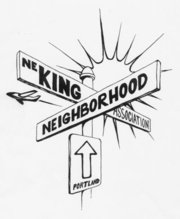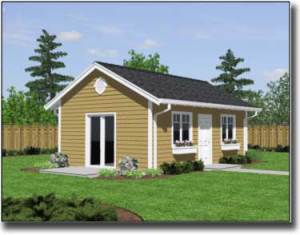
November 10, 2014
Phillip Brown
Majestic Realty
13191 Crossroads Parkway North, Sixth Floor
City of Industry, CA 91746
Dear Mr. Brown,
I write today on behalf of the King Neighborhood Association regarding your proposed design for the development of the lot at the Northwest corner of NE Alberta Street and Martin Luther King Jr. Blvd. Development on this lot presents an exciting opportunity to enhance the livability of our neighborhood. While we are pleased that you so quickly secured another potential grocer to serve as your anchor tenant, we have concerns regarding the design plans proposed at the Portland Development Commission’s Martin Luther King Jr Alberta Project Working Group.
The proposed design plan does not activate the corner of NE Alberta Street and Martin Luther King Jr Blvd. The main entry should be on NE Alberta Street. The entrance in your design is currently placed to face the parking lot, while the walls of the back end of the store present to the street corner. This orientation values car traffic in a manner that is inconsistent with the character of NE Alberta Street and fails to activate this bustling corner. If your anchor tenant’s business model is not adaptable to this setting, perhaps you could carve out space along Alberta for smaller tenants who are able to make better use of orientation to the street.
Proper activation of NE Alberta also involves windows. There should be windows along NE Alberta Street looking into active interior spaces of the business (es). Windows along Martin Luther King Jr Blvd should be clear and should look into the store(s); signs, advertisements, etc should not obscure them. This welcoming feature continues the existing character of NE Alberta Street, fosters safety on the sidewalk, and intimately advertises the business. Walls that have no windows or doors should appear consistent with the feel of a neighborhood where commercial development meets residential use. As one neighbor said of a blank wall, “make it interesting.”
We are eager to see a healthy exchange of foot traffic between all three buildings on the two lots. The design of the existing Vanport structures anticipates pedestrian traffic, and the final phase of the project should support that goal.
Development on the lot will subject the four existing homes on the Northwest corner to significant pollutions, including the following: light from the parking lot, headlights, and buildings; noise from customers, deliveries, trash pick up, etc.; trash from littering and inadvertent trash container leakage; rodents attracted by trash, recycling, and accidental spills. We ask that you protect these homes from the effects of this pollution, using landscaping, sensitive scheduling of noisy truck interactions (trash, deliveries), as well as thoughtful placement of these activities. For example, we ask that you not place trash bins along the property line with these houses.
Continue reading →




