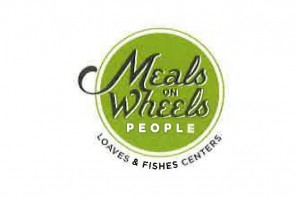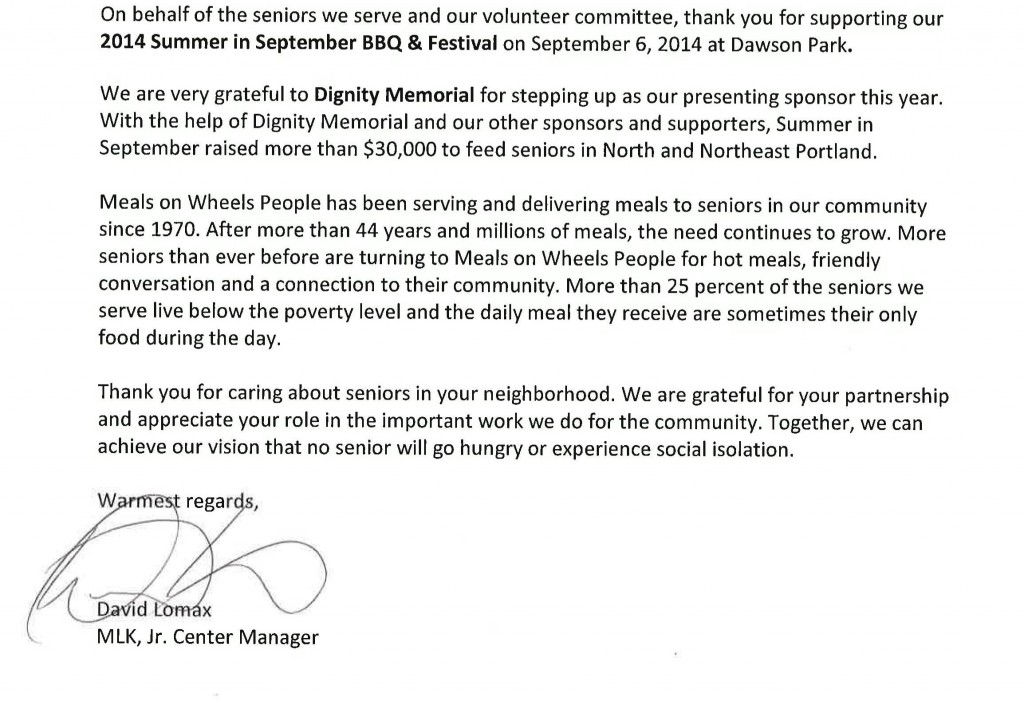This also strikes us (like yesterday’s NPLUG statement) as a call for action from nearby neighbors re: development that holds strong notions about how development should proceed in our part of town, this time with an eye towards affordability:
Letter from the Concordia Neighborhood Association Board of Directors
Tuesday, October 14, 2014
To Whom It May Concern,
The recent wave of home demolitions in the City of Portland has left many residents scratching their heads and looking for solutions. One concern often expressed is that many of the demolitions are simply to replace a smaller, older, more affordable home with a new, larger, more expensive home. For adjacent neighbors, it is difficult to understand what benefit is being received by anybody but the developer: no additional housing units are being created, so pressure on the Urban Growth Boundary is not reduced. The price of the unit in question is actually sharply increased, so the shortage of affordable housing units is actually made worse. In short, it’s hard to see how this trend actually helps the city or the region achieve any of our broader planning goals, aside from raising revenue.
Based on a series of recent discussions, and acknowledging that the wave of home demolitions will not be stopped, it is the position of the Concordia Neighborhood Association’s Board that the following solution should be implemented as a part of the Comprehensive Plan update process to ensure that at least some of the demolitions will be followed by projects that do actually contribute towards meeting some of our broader community planning goals:
Within walking distance of Frequent Service transit routes (however the City chooses to define this — 1/8, 1/4, 1/2 or 1-mile crow-fly or network buffer of frequent service transit routes or stops), there should be a new overlay zone created that allows for a residential property containing up to 5 separate residential housing units in a structure that otherwise conforms to the building envelope and setback provisions of its zoning designation (i.e. in an R5 zone, one main dwelling structure per each 5,000 sq ft lot, with required front, side and rear setbacks). The intended purpose of this overlay would be to allow for new residential structures to be constructed containing a number of “flats,” i.e. 2-4 story residential structures that look like houses where each floor is a separate housing unit (or a variation where each floor has two units, one on the right and one on the left). This type of structure is the workhorse backbone residential product of places like San Francisco’s Mission District, certain areas of Boston, London, and other successful world cities; indeed, Portland has examples of this type of structure in inner SE and the NW Alphabet District that were built in the late 19th and early 20th century.


