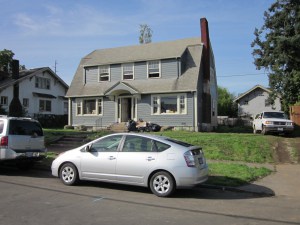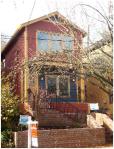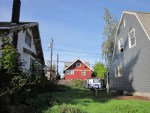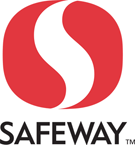 A new development planned for the Walnut Park portion of the King Neighborhood will see dutch colonial style renovated with the yard to either side built out with new construction detached row homes or “skinny houses.” The houses will have attached garages accessed from the alley in the rear. Max Ritchie, the developer has built four homes nearby that are examples of his building style. They are located in pairs at 4724 N Commercial & 4131 N Albina. Mr. Ritchie says the homes are constructed with great care and sensitivity to direct
A new development planned for the Walnut Park portion of the King Neighborhood will see dutch colonial style renovated with the yard to either side built out with new construction detached row homes or “skinny houses.” The houses will have attached garages accessed from the alley in the rear. Max Ritchie, the developer has built four homes nearby that are examples of his building style. They are located in pairs at 4724 N Commercial & 4131 N Albina. Mr. Ritchie says the homes are constructed with great care and sensitivity to direct  neighbors and the neighborhood at large, and are Green certified through Earth Advantage.
neighbors and the neighborhood at large, and are Green certified through Earth Advantage.
 The homes at NE Garfield may have a slightly different front elevation, so as to more conform to the neighborhood, and paint colors will be selected based on the surrounding homes. Extensive renovations are underway on the existing home on NE Garfield, and Mr. Ritchie says he plans to make it his personal residence.
The homes at NE Garfield may have a slightly different front elevation, so as to more conform to the neighborhood, and paint colors will be selected based on the surrounding homes. Extensive renovations are underway on the existing home on NE Garfield, and Mr. Ritchie says he plans to make it his personal residence.
A land use review concerning the partition of the lot is pending. You can read the notice here: http://www.portlandonline.com/bds/index.cfm?c=42260&a=321970
You can contact Max Ritchie if you have further questions at: oregonocean@gmail.com

