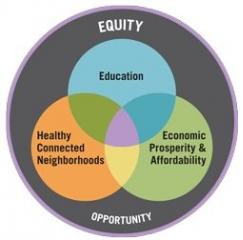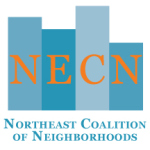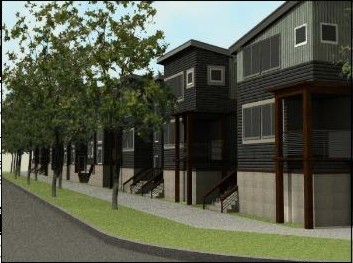 Portlanders have an opportunity to shape the City’s strategies for the future at the upcoming Portland Plan Fairs.
Portlanders have an opportunity to shape the City’s strategies for the future at the upcoming Portland Plan Fairs.
The Portland Plan Fairs will offer residents a range of experiences and opportunities to learn about and comment on three integrated strategies and an Equity Initiative. In addition to breakout discussions for each one, the fairs will feature local food, music, booths, presentations, and community exhibitors. Childcare will be provided at all locations.
The Portland Plan is a long-range plan for the city’s future, ensuring that Portland is a thriving and sustainable city, with health and opportunity for all. Portlanders say that equity, living wage jobs, student success and a healthy environment are their top concerns. In response to this community input, the Portland Plan combines these priorities with extensive research and national best practices to develop an overarching Equity Initiative and three draft strategies for Portland’s future:
1. Education
2. Economic Prosperity and Affordability
3. Healthy Connected Neighborhoods
The Portland Plan Fair–North
Thursday, March 10, 6:30 – 9 p.m.
De La Salle North Catholic High School
7528 N Fenwick Avenue
TriMet #4, #6, #75; MAX Yellow
En Espanol, tambien!
Community public engagement is especially critical at this point in the Portland Plan process. After the fairs and follow-up outreach efforts, the draft strategies will be revised based on input from the community, Portland Plan partners and national experts. These revised strategies will be the core of the City’s strategic plan, which will be available for comment and review this summer and will be presented to the Planning and Sustainability Commission this fall.
About the Portland Plan
The Portland Plan will be a 25-year strategic plan for the City, and the direction it sets will touch every neighborhood, district and resident of Portland as it grows. The plan will help to define priorities, guide investment of public dollars and set the course for Portland for the next quarter of a century. For more information or to fill out a survey please go to: www.pdxplan.com
 The DRAFT Neighborhood Economic Development (NED) Action Plan is now available for review. Comments are due March 30, 2011 and may be submitted to Kate Deane, Community Economic Development Manager at the Portland Development Commission at: deanek@pdc.us or by filling out the form included in the electronic document and mailing it to Kate Deane, PDC, 222 NW Fifth Avenue, Portland, OR, 97213.
The DRAFT Neighborhood Economic Development (NED) Action Plan is now available for review. Comments are due March 30, 2011 and may be submitted to Kate Deane, Community Economic Development Manager at the Portland Development Commission at: deanek@pdc.us or by filling out the form included in the electronic document and mailing it to Kate Deane, PDC, 222 NW Fifth Avenue, Portland, OR, 97213. 


