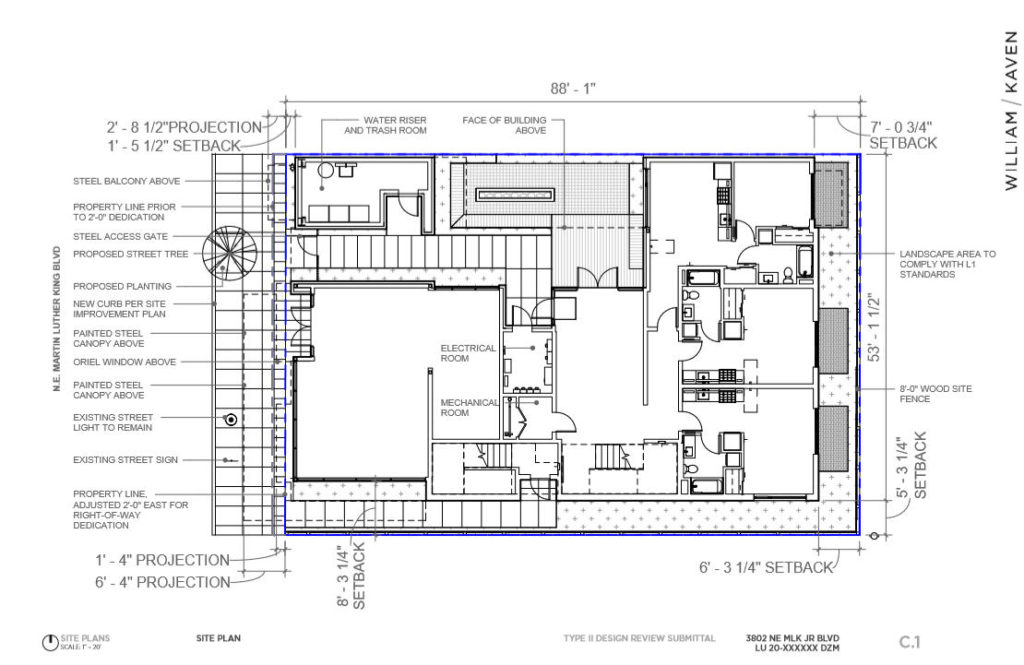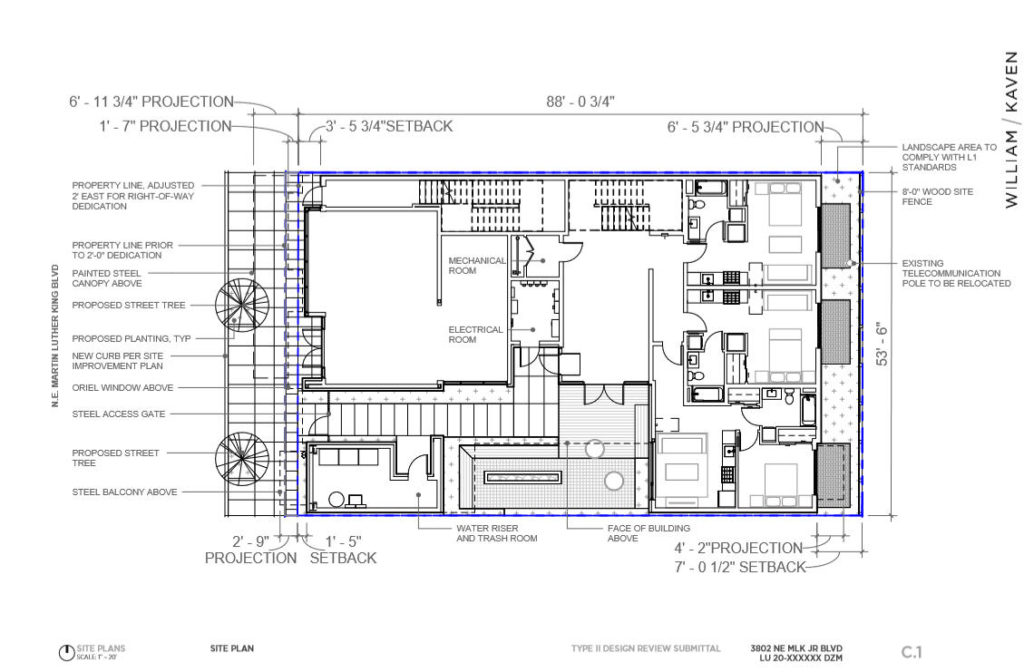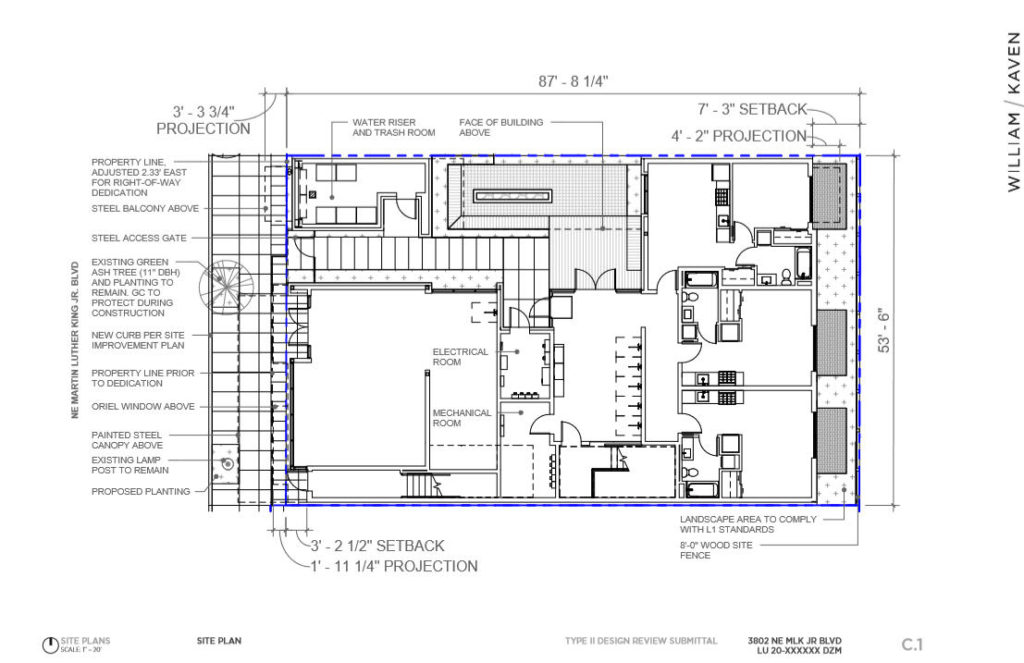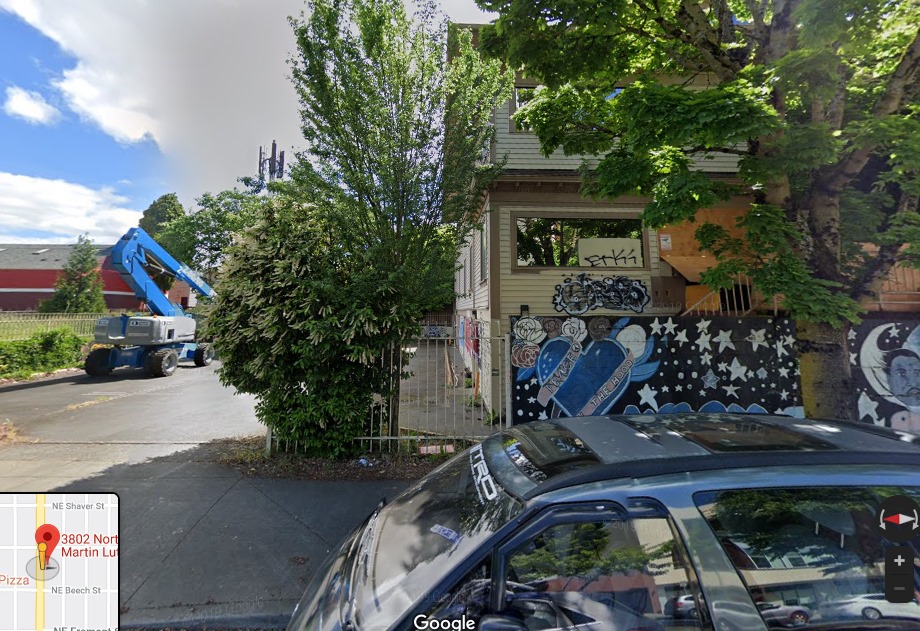The Residential Infill Project (RIP) goes to City Council for hearings on Jan. 15 and 16 — that’s less than two weeks away.
RIP zoning would allow a 2,500-square-foot house, a 3,000-square-foot duplex, or a 3,500-square-foot-triplex or fourplex on a 5,000-square-foot lot.
In the King neighborhood, most lots are about 5,000 square feet, and duplexes are already allowed because most lots are zoned R2.5 — that means developers can build two houses (and two ADUs) on a 5,000 square foot lot (essentially a fourplex).
If you look at the latest real estate listings in Zillow, you’ll see that just one side of a new duplex in King is currently listed for sale at around $700K. For example:
https://www.zillow.com/homedetails/803-NE-Jessup-St-Portland-OR-97211/2087055387_zpid/?fbclid=IwAR3gQtMdqQsTwHuABciu2qrF1UQ-SPSupJAxZIxgUL8ipZjSlHUV-McJGqE
Proponents of RIP say that it will lower housing costs because it will produce more housing units (i.e., supply vs. demand). Many also believe that expensive new housing will eventually “trickle down.”
Opponents of RIP say that it will increase housing costs (new housing is always more expensive than existing housing) and displace lower-income people. They believe that developers will buy the cheapest houses, typically occupied by renters, demolish those houses, and replace them with new housing that only wealthier buyers can afford.
You can testify online about RIP by using the Map App at https://www.portlandmaps.com/bps/mapapp/maps.html….
You can also email your testimony to City Council at MayorWheeler@portlandoregon.gov, JoAnn@portlandoregon.gov, chloe@portlandoregon.gov, and Amanda@portlandoregon.gov.
When RIP went to the Planning and Sustainability Commission (PSC), the large majority of submitted testimony was in opposition, and as a result RIP barely got through the PSC on a 5-4 vote. The commissioners that voted no were worried that lower-income residents would be displaced and that RIP would accelerate gentrification.
The PSC is appointed, not elected. City Council is elected, most of them are up for re-election this year, and they do very much care what you think.
For more information about RIP and anti-displacement measures, see Portland seeks to address worries about infill housing plan with anti-displacement push.




